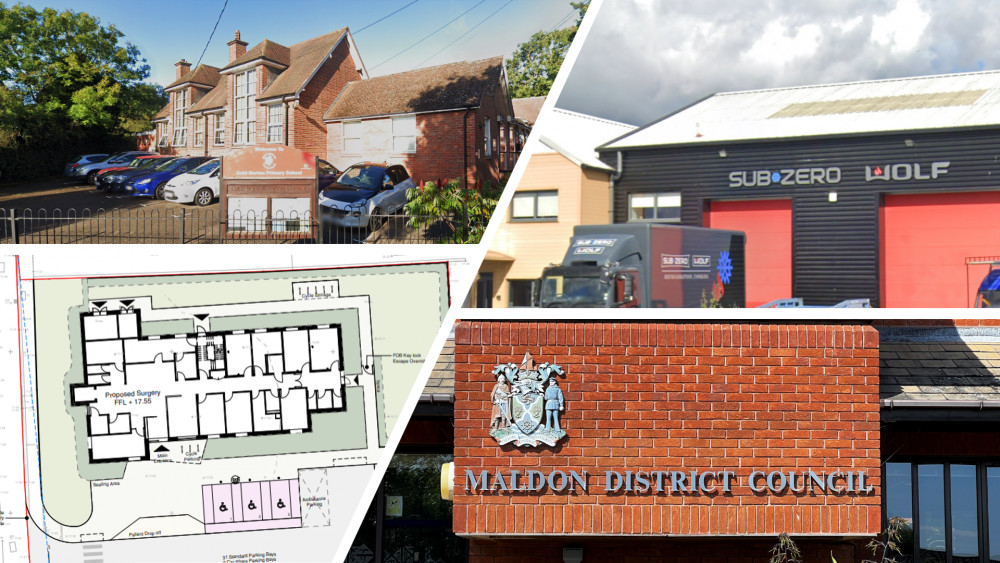Maldon District: new medical practice in Southminster, 400 solar panels in Heybridge, Cold Norton Primary School's new running track and 7 more planning applications near you
By Ben Shahrabi 2nd Nov 2022


See below for this week's key planning applications in the Maldon District, received or decided on by the Council.
Applications received
1. Land rear of Hawthorns, Braxted Park Road, Great Braxted
Mr John and Mr Jimmy Purdy: An application for the erection of twelve stables - six for hobby use and six for commercial use - including a tack and hay store, incorporating permissive farm rides to connect to the highway and bridleway network.
2. Hillcroft, The Hythe, Maldon
Addition of a third storey incorporating two flat roof dormers, demolition of the existing 1.5-storey side projection, and replace with a two-storey side extension with front balcony.
Changes to external materials, fenestration and addition of solar panels. New shed to the front, additional parking area.
3. Land at Theedhams Farm, David Fisher Way, Southminster
New medical practice with dispensary retail unit and other ancillary uses together with access onto David Fisher Way; associated car parking facilities and other hard and soft landscaping works.
4. Cold Norton County Primary School, 2 St Stephens Road, Cold Norton CM3 6JE
Claim for lawful development certificate for the removal of existing running track to be replaced with an all-weather low maintenance bonded surface.
Applications approved
1. 51 High Street, Burnham-On-Crouch CM0 8AG
Conjoin first floor apartment at 53 High Street with existing dwelling house at 51 High Street, with associated alterations.
2. Sub-Zero & Wolf Limited, Unit 9, The Street Industrial Estate, The Street, Heybridge
Installation of roof mounted solar panels, comprising 424 panels.
3. 5 Vicarage Lane, Tillingham CM0 7TW
Demolition of existing conservatory & construction of 1.5 storey extension with new dormers, roof windows, storm porch, additional roof windows & patio and raised patio area to the rear.
Applications refused
1. Land between Glen Acres and Chantry House, Ishams Chase, Wickham Bishops
An application for the erection of a detached dwelling.
Reasons for refusal:
- The site is outside of the Settlement Boundary for Wickham Bishops and is in open countryside. Future occupants of the site would be highly reliant on the use of the private car, owing to the separation distance from the Settlement, and lack of safe access, which cannot be provided and would compromise the safety of cyclists and pedestrians. The development would therefore be unsustainable and contrary to Policies S1, S8, T1 and T2 of the Maldon District Local Development Plan (2017), the objectives of the Wickham Bishops Neighbourhood Plan (2021), and Paragraphs 7, 8, 104, 105 and 110 of the National Planning Policy Framework (2021).
- By virtue of the height, scale, bulk and massing of the proposed development, it would introduce an incongruous form of development that would urbanise the site, establishing a visual intrusion into this undeveloped section of the countryside. This would fail to protect and enhance the character and appearance of the rural area and would erode the countryside's intrinsic character and beauty. The development would therefore be unacceptable and contrary to Policies S1, S8, D1 and H4 of the Maldon District Local Development Plan (2017), the objectives of the Maldon District Design Guide (2017), the Wickham Bishops Neighbourhood Plan (2021) and Paragraphs 126, 130, 134 and 174 of the National Planning Policy Framework (2021).
- The proposal seeks to remove a good quality Oak tree (T30, drawing no. RS/ISH/01) to provide a new access. The removal of the tree will cause harm to the rural setting and amenity of the area. This is contrary to Policies D1 and N2 of the Maldon District Local Development Plan (2017), the objectives of the Maldon District Design Guide (2017), the Wickham Bishops Neighbourhood Plan (2021) and Paragraph 174 of the National Planning Policy Framework (2021).
2. 1 Blue Mills Cottages, Blue Mills Hill, Wickham Bishops CM8 3FB
Proposed two storey side and rear extension. Changes to fenestration.
Reasons for refusal:
- The development, by reason of the design, bulk, scale, height and siting of the extension proposed, would be an incongruous addition that would cause harm to the character and appearance of the dwellinghouse, the semi-detached pair of which it forms part and the surrounding area, contrary to Policies D1 and H4 of the Maldon District Approved Local Development Plan and the guidance contained within the National Planning Policy Framework.
- The development would not provide a sufficient number of off-street car parking spaces for the extended dwelling and so would fail to accommodate the parking demand that would be generated which, in turn, is likely to lead to cars parking on the highway within the vicinity of the site, potentially causing conditions of obstruction, congestion and danger to pedestrians and other road users, contrary to Policies T2 and D1 of the Maldon District Approved Local Development Plan and the Maldon District Vehicle Parking Standards SPD.
3. The Old Court House, Maldon Road, Latchingdon CM3 6LF
An application for a to construct a double garage with a storeroom above it.
Reason for refusal:
The development, due to the design, location and size of the garage building proposed, would be an overly visually dominant and incongruous addition to the site to the detriment of the character and appearance of the site and the surrounding area, contrary to policies S8, D1, D3 and H4 of the Local Development Plan and the NPPF.
CHECK OUT OUR Jobs Section HERE!
maldon vacancies updated hourly!
Click here to see more: maldon jobs
Share:





